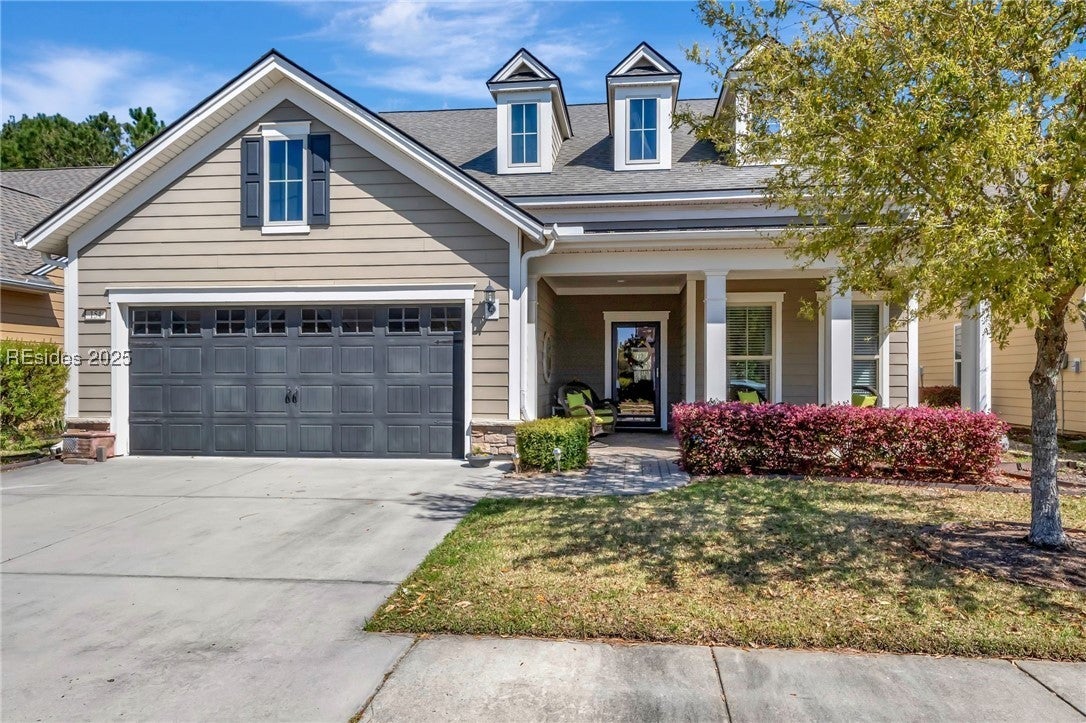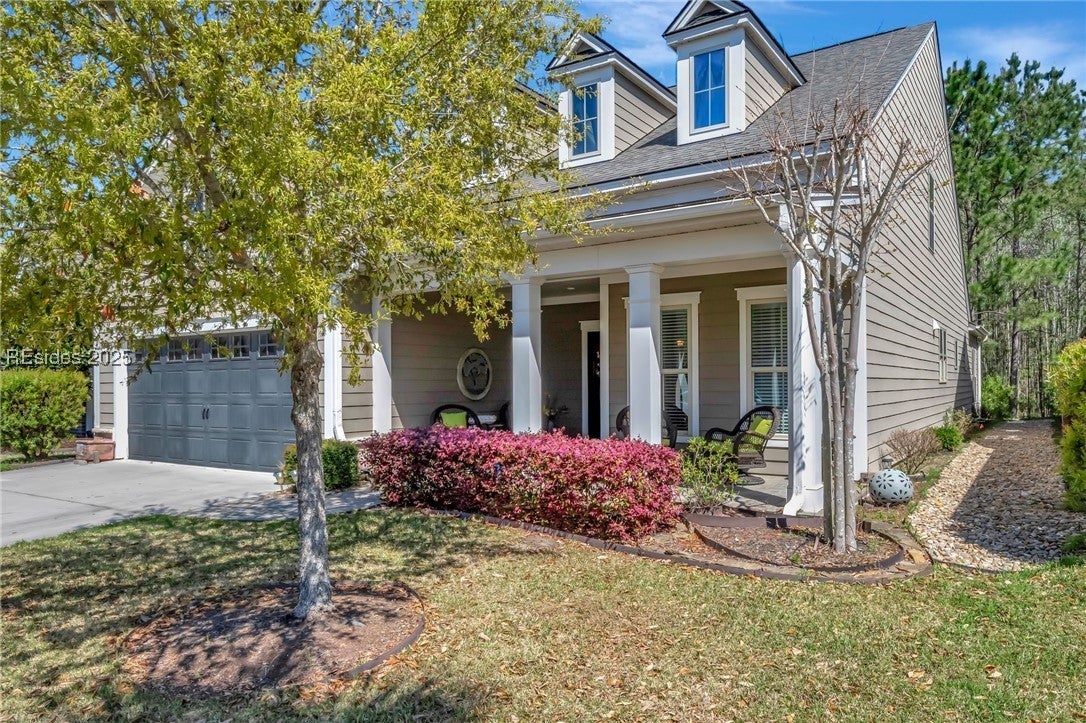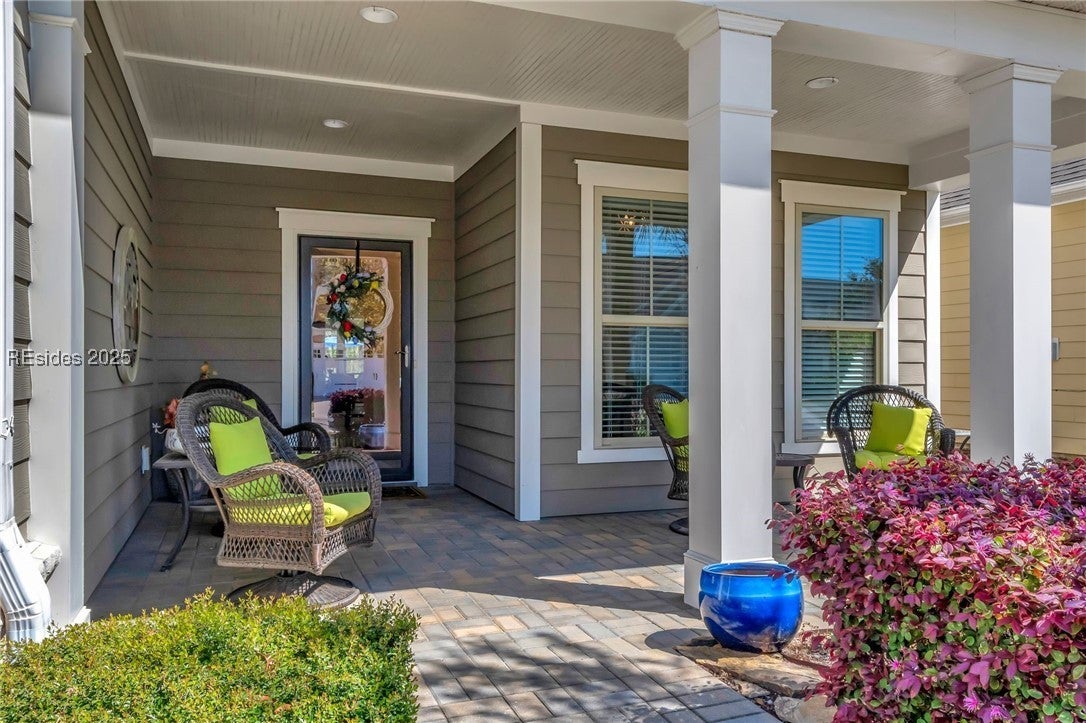Hi There! Is this Your First Time?
Did you know if you Register you have access to free search tools including the ability to save listings and property searches? Did you know that you can bypass the search altogether and have listings sent directly to your email address? Check out our how-to page for more info.
- Price$725,000
- Beds3
- Baths3
- SQ. Feet2,911
- Acres0.17
- Built2017
154 Kings Creek Drive, Bluffton
Stunning 3 Bedroom, 3 Full Bath Martin Ray with second-story great room, bedroom, full bath & abundant storage in Sun City Hilton Head! This upscale home features a 2-car garage with tandem golf cart extension that can fit a small vehicle, butler’s pantry with wet bar, and new LVP flooring on the main floor. Enjoy outdoor living with an expanded paver patio overlooking a deep, wooded lot and a charming, covered paver front porch. "Hardie-Plank" exterior for durability. Prime location near the Lakehouse Amenity Center (2 Pools, Fitness, Golf, Restaurant), Town... (more)
Essential Information
- MLS #451846
- Price$725,000
- Bedrooms3
- Bathrooms3.00
- Full Baths3
- Square Footage2,911
- Acres0.17
- Year Built2017
- TypeResidential
- Sub-TypeSingle Family Residence
- StyleTwo Story
- StatusActive
Amenities
- AmenitiesDog Park, Fitness Center, Gas, Golf Course, Picnic Area, Pickleball, Pool, Restaurant, Guard, Tennis Court(s), Trail(s), Bocce Court, Clubhouse
- ParkingGarage, Golf Cart Garage
- # of Garages2
- GaragesTwo Car Garage
- ViewTrees/Woods
- Has PoolYes
- PoolCommunity
Exterior
- ExteriorSprinklerIrrigation,PavedDriveway,Patio,RainGutters
- Exterior FeaturesSprinkler/Irrigation, Paved Driveway, Patio, Rain Gutters
- WindowsOther, Window Treatments
- RoofAsphalt
- ConstructionFiber Cement
Listing Details
- Listing AgentPeggy Moser
- Listing OfficeRealty One Group - Lowcountry
Community Information
- Address154 Kings Creek Drive
- AreaSun City/Riverbend
- SubdivisionSun City North
- CityBluffton
- CountyJasper
- StateSC
- Zip Code29909-5130
Interior
- InteriorCarpet, Luxury Vinyl, Luxury Vinyl Plank, Tile
- Interior FeaturesCeiling Fan(s), Main Level Primary, Multiple Closets, Pull Down Attic Stairs, Smooth Ceilings, Separate Shower, Window Treatments, Entrance Foyer, Pantry
- AppliancesDryer, Dishwasher, Disposal, Microwave, Oven, Refrigerator, Washer, Tankless Water Heater, Stove
- HeatingCentral, Gas
- CoolingCentral Air, Electric
- # of Stories2
Additional Information
- Days on Market71
Property Listed by: Realty One Group - Lowcountry
 We do not attempt to independently verify the currency, completeness, accuracy or authenticity of the data contained herein. All area measurements and calculations are approximate and should be independently verified. Data may be subject to transcription and transmission errors. Accordingly, the data is provided on an “as is” “as available” basis only and may not reflect all real estate activity in the market. © 2025 REsides, Inc. All rights reserved. Certain information contained herein is derived from information, which is the licensed property of, and copyrighted by, REsides, Inc
We do not attempt to independently verify the currency, completeness, accuracy or authenticity of the data contained herein. All area measurements and calculations are approximate and should be independently verified. Data may be subject to transcription and transmission errors. Accordingly, the data is provided on an “as is” “as available” basis only and may not reflect all real estate activity in the market. © 2025 REsides, Inc. All rights reserved. Certain information contained herein is derived from information, which is the licensed property of, and copyrighted by, REsides, Inc







































