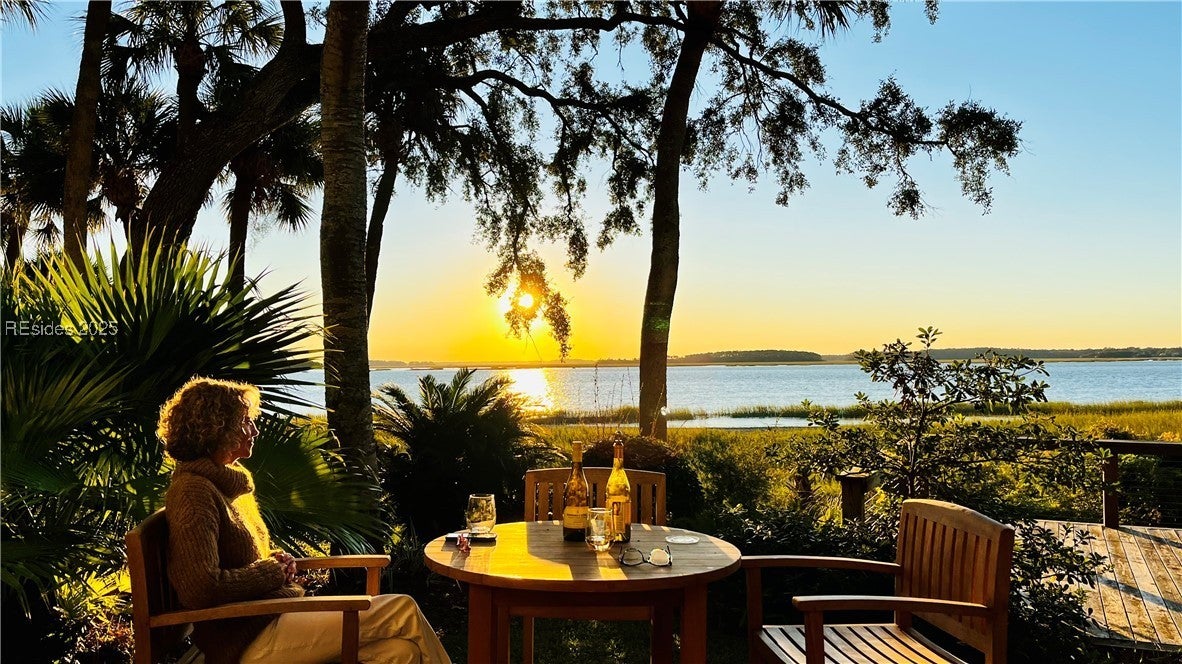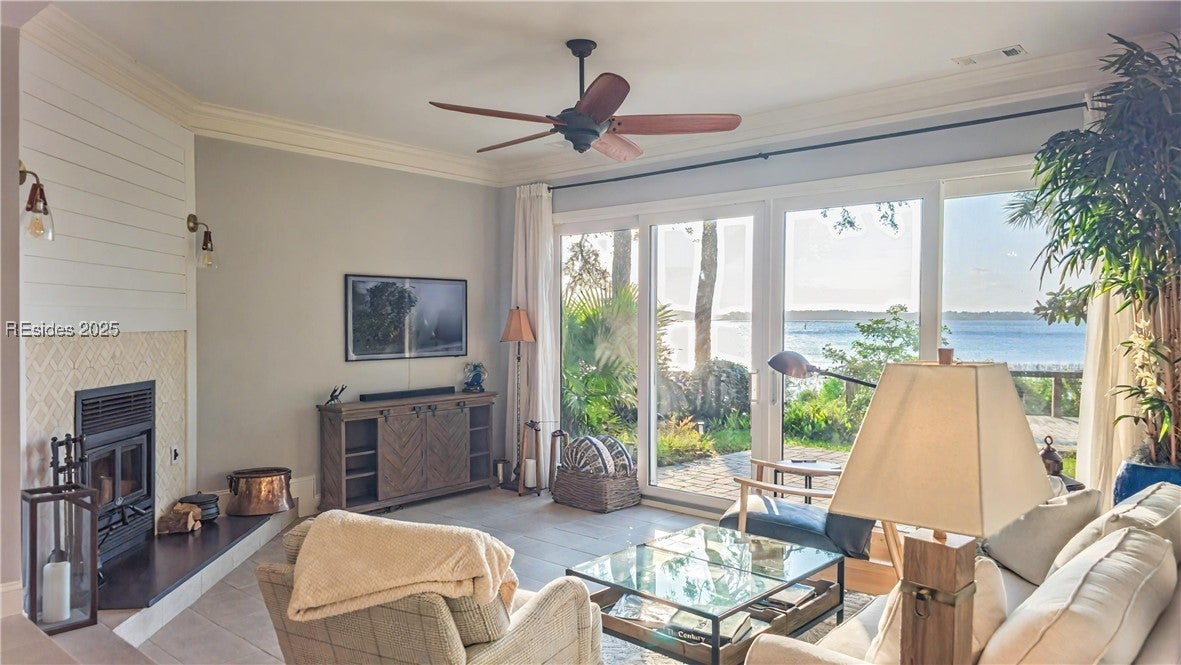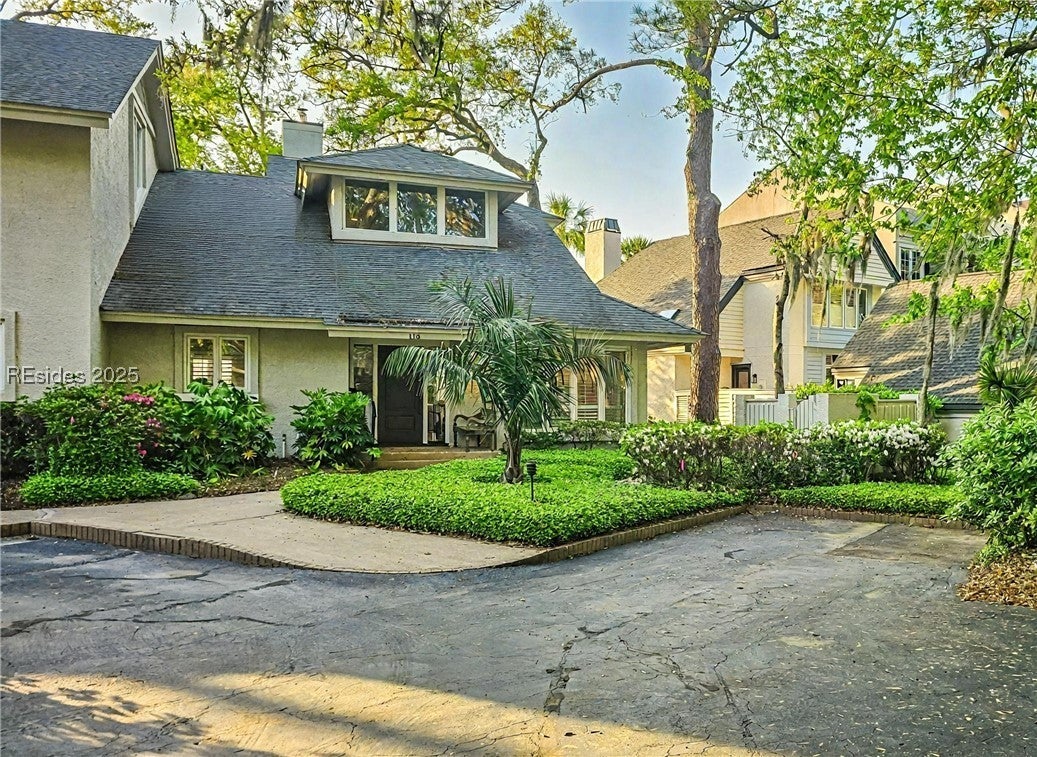Hi There! Is this Your First Time?
Did you know if you Register you have access to free search tools including the ability to save listings and property searches? Did you know that you can bypass the search altogether and have listings sent directly to your email address? Check out our how-to page for more info.
- Price$1,239,000
- Beds2
- Baths2
- SQ. Feet1,791
- Built1983
116 Crosstree Drive 116, Hilton Head Island
One of the most unique opportunities on HHI! Boasting a priceless, year-round sunset view, this 2BR/2BA condo w/ flex room is 1,851 sqft and has been completely renovated from top to bottom with no expense spared. Picture yourself enjoying a beautiful sunset and watching boats cruise by while dolphins play. Windmill Harbour is home to the SC Yacht Club and a boater’s paradise with a protected yacht basin. Westwind has only nine units and has the community day dock next door to launch kayaks and for your friends to pull up on their boats to visit! This unicorn property won’t last long, so schedule an in-person tour or video walkthrough today!
Essential Information
- MLS #452594
- Price$1,239,000
- Bedrooms2
- Bathrooms2.00
- Full Baths2
- Square Footage1,791
- Acres0.00
- Year Built1983
- TypeResidential
- Sub-TypeCondominium
- StyleTwo Story
- StatusActive
Amenities
- AmenitiesClubhouse, Fitness Center, Pool, Guard, Tennis Court(s), Marina
- ParkingGarage, Unfinished Garage
- # of Garages1
- GaragesOne Car Garage
- ViewIntercoastal, Water
- Is WaterfrontYes
- Has PoolYes
- PoolFree Form, Other, Community, None
Exterior
- ExteriorDeck,PavedDriveway,Patio,Storage
- Exterior FeaturesPaved Driveway, Patio, Storage, Deck
- WindowsInsulated Windows, Screens, Window Treatments
- RoofAsphalt
- ConstructionStucco, Block
Listing Details
- Listing AgentThe Native Islander Group
- Listing OfficeReal Life Brokered By EXP Realty LLC
Community Information
- Address116 Crosstree Drive 116
- AreaWindmill Harbour
- SubdivisionWindmill Harbour
- CityHilton Head Island
- CountyBeaufort
- StateSC
- Zip Code29926
Interior
- InteriorCarpet, Tile
- Interior FeaturesAttic, Built-in Features, Ceiling Fan(s), Multiple Closets, Pull Down Attic Stairs, Smooth Ceilings, Separate Shower, Upper Level Primary, Window Treatments, Entrance Foyer, Eat-in Kitchen, Pantry, Bookcases, Carbon Monoxide Detector, Cathedral Ceiling(s), Fireplace, High Ceilings, New Paint, Vaulted Ceiling(s), Workshop
- AppliancesDryer, Dishwasher, Disposal, Microwave, Oven, Refrigerator, Self Cleaning Oven, Washer, Double Oven, Wine Cooler
- HeatingCentral, Electric, Heat Pump
- CoolingCentral Air, Electric, Heat Pump
- FireplaceYes
- # of Stories2
Additional Information
- Days on Market124
Property Listed by: Real Life Brokered By EXP Realty LLC
 We do not attempt to independently verify the currency, completeness, accuracy or authenticity of the data contained herein. All area measurements and calculations are approximate and should be independently verified. Data may be subject to transcription and transmission errors. Accordingly, the data is provided on an “as is” “as available” basis only and may not reflect all real estate activity in the market. © 2025 REsides, Inc. All rights reserved. Certain information contained herein is derived from information, which is the licensed property of, and copyrighted by, REsides, Inc
We do not attempt to independently verify the currency, completeness, accuracy or authenticity of the data contained herein. All area measurements and calculations are approximate and should be independently verified. Data may be subject to transcription and transmission errors. Accordingly, the data is provided on an “as is” “as available” basis only and may not reflect all real estate activity in the market. © 2025 REsides, Inc. All rights reserved. Certain information contained herein is derived from information, which is the licensed property of, and copyrighted by, REsides, Inc


















































