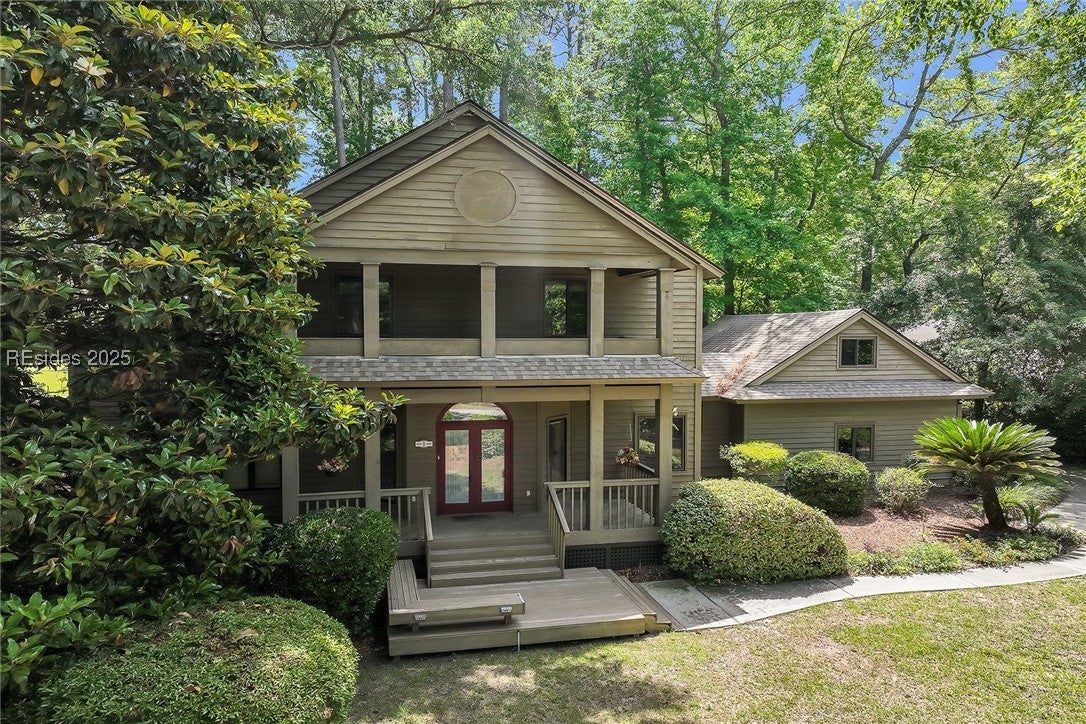Hi There! Is this Your First Time?
Did you know if you Register you have access to free search tools including the ability to save listings and property searches? Did you know that you can bypass the search altogether and have listings sent directly to your email address? Check out our how-to page for more info.
- Price$934,000
- Beds4
- Baths4
- SQ. Feet3,195
- Built1985
1 Royal James Dr, Hilton Head Island
Opportunity knocks on this fixer-upper, golf-front home! 1 Royal James Drive sits directly on the 6th green of the Country Club of Hilton Head in prestigious Hilton Head Plantation. With 4 beds, 3.5 baths, 3,195 sq ft, a main-level primary suite, second primary upstairs, office, rec room, and expansive double porches, this home is ready for your vision. Situated on a large lot with room for a pool, in a premier gated, amenity-rich community with golf, marina, pool, trails, beach access & more. A rare chance to create the home you've imagined - bring your ideas and all offers!
Essential Information
- MLS #452937
- Price$934,000
- Bedrooms4
- Bathrooms4.00
- Full Baths3
- Half Baths1
- Square Footage3,195
- Acres0.00
- Year Built1985
- TypeResidential
- Sub-TypeSingle Family Residence
- StyleTwo Story
- StatusActive
Amenities
- AmenitiesBasketball Court, Beach Access, Beach Rights, Bocce Court, Fire Pit, Guard, Playground, Pool, Trail(s)
- ParkingDriveway, Garage
- # of Garages2
- GaragesTwo Car Garage
- ViewTrees/Woods
- Has PoolYes
- PoolCommunity
Exterior
- ExteriorBalcony,PavedDriveway,Porch
- Exterior FeaturesBalcony, Paved Driveway, Porch
- WindowsOther
- RoofAsphalt
- ConstructionWood Siding
Community Information
- Address1 Royal James Dr
- AreaHilton Head Plantation
- SubdivisionSkull Creek
- CityHilton Head Island
- CountyBeaufort
- StateSC
- Zip Code29926-1899
Interior
- InteriorCarpet, Engineered Hardwood, Tile
- Interior FeaturesAttic, Ceiling Fan(s), Eat-in Kitchen, Jetted Tub, Main Level Primary, Multiple Closets, Multiple Primary Suites, Pantry, Separate Shower, Unfinished Walls, Upper Level Primary
- AppliancesDishwasher, Disposal, Dryer, Microwave, Oven, Range, Refrigerator, Washer
- HeatingCentral, Electric, Heat Pump
- CoolingCentral Air, Electric, Heat Pump
- # of Stories2
Listing Details
- Listing AgentJennifer Windley
- Listing OfficeLowcountry Live Oak Realty (883)
Property Listed by: Lowcountry Live Oak Realty (883)
 We do not attempt to independently verify the currency, completeness, accuracy or authenticity of the data contained herein. All area measurements and calculations are approximate and should be independently verified. Data may be subject to transcription and transmission errors. Accordingly, the data is provided on an “as is” “as available” basis only and may not reflect all real estate activity in the market. © 2025 REsides, Inc. All rights reserved. Certain information contained herein is derived from information, which is the licensed property of, and copyrighted by, REsides, Inc
We do not attempt to independently verify the currency, completeness, accuracy or authenticity of the data contained herein. All area measurements and calculations are approximate and should be independently verified. Data may be subject to transcription and transmission errors. Accordingly, the data is provided on an “as is” “as available” basis only and may not reflect all real estate activity in the market. © 2025 REsides, Inc. All rights reserved. Certain information contained herein is derived from information, which is the licensed property of, and copyrighted by, REsides, Inc



















































