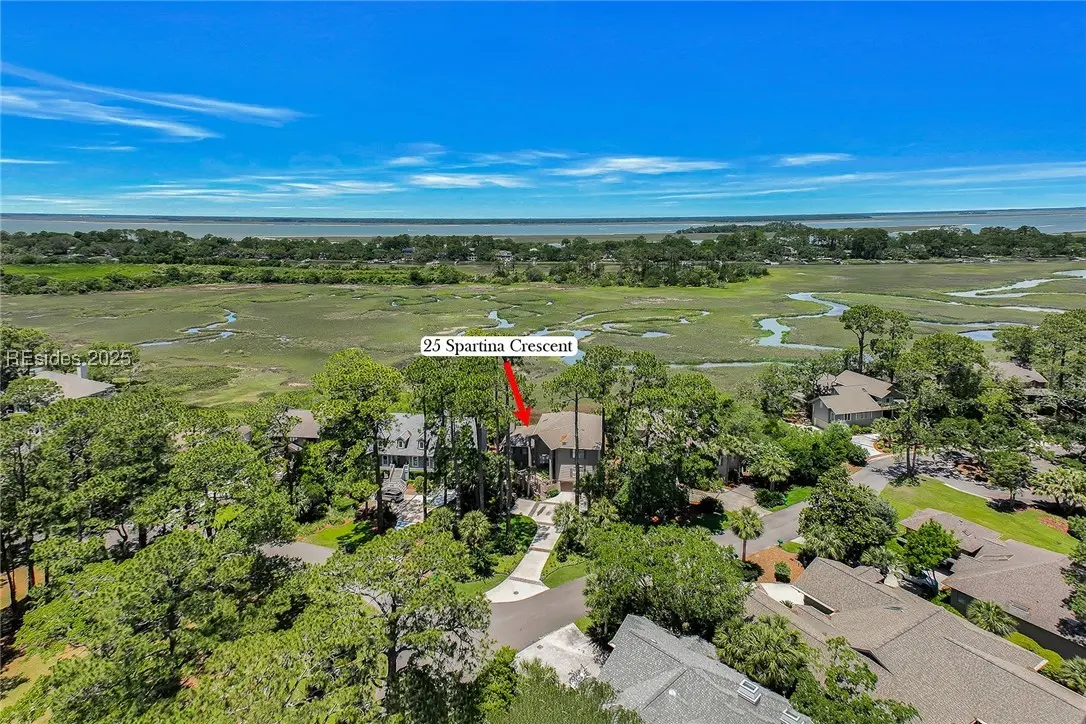Hi There! Is this Your First Time?
Did you know if you Register you have access to free search tools including the ability to save listings and property searches? Did you know that you can bypass the search altogether and have listings sent directly to your email address? Check out our how-to page for more info.
- Price$1,995,000
- Beds3
- Baths4
- SQ. Feet3,754
- Acres0.08
- Built1990
25 Spartina Crescent, Hilton Head Island
Lowcountry living at its finest! This beautifully maintained Sea Pines home offers breathtaking marsh-to-Calibogue Sound views and is nestled on a quiet street in one of Hilton Head’s most desirable communities. The open, light-filled floor plan is designed for both comfort and entertaining, featuring a stunning chef’s kitchen, spacious living areas, elevator, and 2 luxurious primary suites. Thoughtful updates, including stylish bathrooms and high-quality finishes throughout, showcase the care invested in this home. Unwind while watching spectacular sunsets from the back deck. Enjoy access to the Calibogue Club pool, tennis, and pickleball!
Essential Information
- MLS #453788
- Price$1,995,000
- Bedrooms3
- Bathrooms4.00
- Full Baths3
- Half Baths1
- Square Footage3,754
- Acres0.08
- Year Built1990
- TypeResidential
- Sub-TypeSingle Family Residence
- StyleTwo Story
- StatusActive
Amenities
- FeaturesPool
- ParkingGarage
- # of Garages2
- GaragesTwo Car Garage
- ViewMarsh View
- PoolCommunity
Exterior
- ExteriorDeck,PavedDriveway,Porch
- Exterior FeaturesDeck, Paved Driveway, Porch
- Lot Description0.08
- WindowsInsulated Windows, Screens
- RoofAsphalt
- ConstructionComposite Siding
Listing Details
- Listing AgentThe Wedgeworth Team
- Listing OfficeCharter One Realty (063)
Community Information
- Address25 Spartina Crescent
- AreaSea Pines
- SubdivisionSP Central
- CityHilton Head Island
- CountyBeaufort
- StateSC
- Zip Code29928
Interior
- InteriorCarpet, Stone, Tile, Wood
- Interior FeaturesElevator, Fireplace, Main Level Primary, Pull Down Attic Stairs, Smooth Ceilings, Upper Level Primary, Entrance Foyer
- AppliancesDryer, Dishwasher, Disposal, Oven, Range, Refrigerator, Washer
- HeatingCentral, Electric, Heat Pump
- CoolingCentral Air, Electric, Heat Pump
- FireplaceYes
- # of Stories2
- StoriesTwo
Additional Information
- Date ListedMay 29th, 2025
- Days on Market1
Property Listed by: Charter One Realty (063)
 We do not attempt to independently verify the currency, completeness, accuracy or authenticity of the data contained herein. All area measurements and calculations are approximate and should be independently verified. Data may be subject to transcription and transmission errors. Accordingly, the data is provided on an “as is” “as available” basis only and may not reflect all real estate activity in the market. © 2025 REsides, Inc. All rights reserved. Certain information contained herein is derived from information, which is the licensed property of, and copyrighted by, REsides, Inc
We do not attempt to independently verify the currency, completeness, accuracy or authenticity of the data contained herein. All area measurements and calculations are approximate and should be independently verified. Data may be subject to transcription and transmission errors. Accordingly, the data is provided on an “as is” “as available” basis only and may not reflect all real estate activity in the market. © 2025 REsides, Inc. All rights reserved. Certain information contained herein is derived from information, which is the licensed property of, and copyrighted by, REsides, Inc








































































