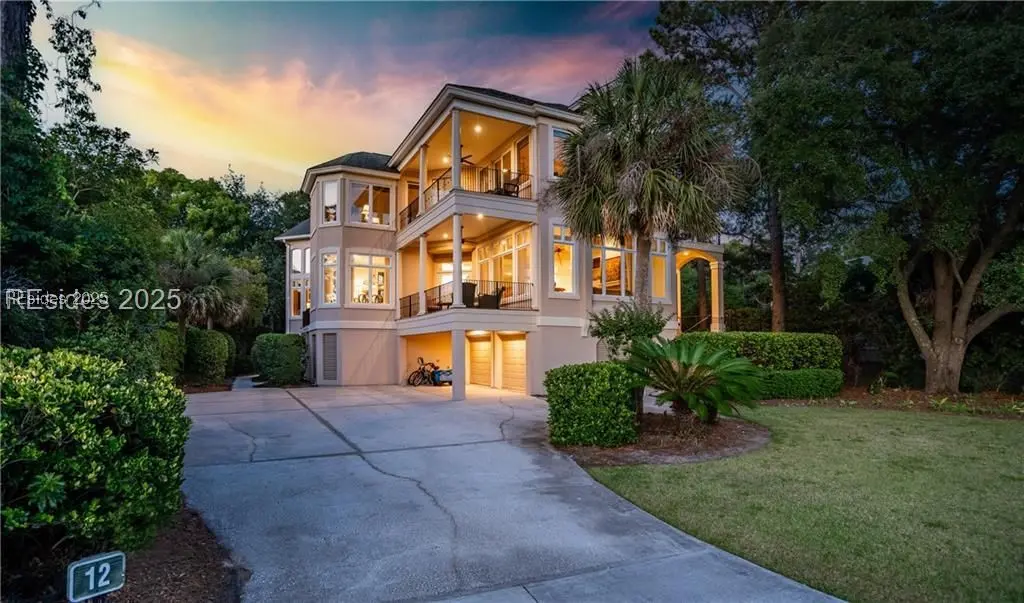Hi There! Is this Your First Time?
Did you know if you Register you have access to free search tools including the ability to save listings and property searches? Did you know that you can bypass the search altogether and have listings sent directly to your email address? Check out our how-to page for more info.
- Price$4,500,000
- Beds6
- Baths7
- SQ. Feet7,320
- Built2004
12 Port Tack, Hilton Head Island
Your Dream Awaits inside this stunning, renovated (details under documents), luxury masterpiece nestled in an exclusive beachside gated community. This Goliath-sized, breathtaking home is a place to live, a lifestyle, and a lucrative STR investment. Enjoy a very short walk to the beach, one of your many private terraces overlooking your private heated pool or the golf course, and evenings spent entertaining in exquisite designer spaces. Modern amenities, Expansive floor plan, peaceful, private & gated, & a proven rental revenue stream. Your chance has arrived to own a slice of heaven that could pay for itself. Community/home video available.
Essential Information
- MLS #453824
- Price$4,500,000
- Bedrooms6
- Bathrooms7.00
- Full Baths6
- Half Baths1
- Square Footage7,320
- Year Built2004
- TypeResidential
- Sub-TypeSingle Family Residence
- StyleThree Story
- StatusActive
Amenities
- ParkingDriveway, Oversized
- ViewGolf Course
- Has PoolYes
- PoolElectric Heat, Private
Exterior
- ExteriorBalcony,Deck,HotTubSpa,PavedDriveway,Porch
- Exterior FeaturesBalcony, Deck, Hot Tub/Spa, Paved Driveway, Porch
- WindowsTinted Windows
- RoofAsphalt
- ConstructionBlock, Stucco
Community Information
- Address12 Port Tack
- AreaPalmetto Dunes/Shelter Cove
- SubdivisionMariners Side
- CityHilton Head Island
- CountyBeaufort
- StateSC
- Zip Code29928
Interior
- InteriorCarpet, Wood
- Interior FeaturesWet Bar, Built-in Features, Ceiling Fan(s), Elevator, Fireplace, Multiple Primary Suites, Multiple Closets, See Remarks, Smooth Ceilings, Wired for Sound, Entrance Foyer, Eat-in Kitchen, Kitchenette, New Paint, Pantry
- AppliancesDryer, Dishwasher, Freezer, Microwave, Oven, Refrigerator, Wine Cooler, Washer
- HeatingCentral
- CoolingCentral Air
- FireplaceYes
- # of Stories3
Listing Details
- Listing AgentSarah Christofek
- Listing OfficeEXP Realty, LLC (632)
Property Listed by: EXP Realty, LLC (632)
 We do not attempt to independently verify the currency, completeness, accuracy or authenticity of the data contained herein. All area measurements and calculations are approximate and should be independently verified. Data may be subject to transcription and transmission errors. Accordingly, the data is provided on an “as is” “as available” basis only and may not reflect all real estate activity in the market. © 2025 REsides, Inc. All rights reserved. Certain information contained herein is derived from information, which is the licensed property of, and copyrighted by, REsides, Inc
We do not attempt to independently verify the currency, completeness, accuracy or authenticity of the data contained herein. All area measurements and calculations are approximate and should be independently verified. Data may be subject to transcription and transmission errors. Accordingly, the data is provided on an “as is” “as available” basis only and may not reflect all real estate activity in the market. © 2025 REsides, Inc. All rights reserved. Certain information contained herein is derived from information, which is the licensed property of, and copyrighted by, REsides, Inc




































































































