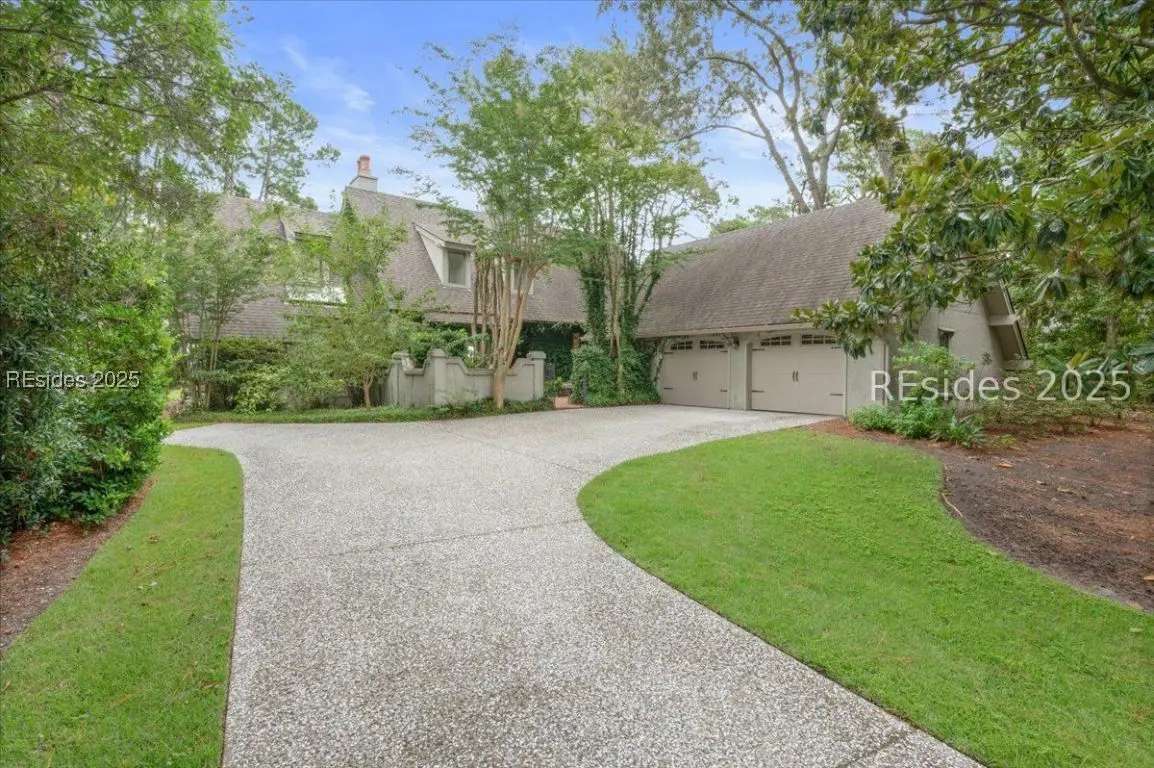Hi There! Is this Your First Time?
Did you know if you Register you have access to free search tools including the ability to save listings and property searches? Did you know that you can bypass the search altogether and have listings sent directly to your email address? Check out our how-to page for more info.
- Price$2,750,000
- Beds4
- Baths4
- SQ. Feet3,040
- Built1986
24 China Cockle Lane, Hilton Head Island
Coastal living at its finest! This rare 4Bd/3.5Ba home offers stunning Port Royal Sound views and a spacious open floor plan with soaring ceilings, wood floors, custom cabinets, and built-ins. The chef’s kitchen boasts European quartz countertops, a large island with double sinks, high-end appliances, and designer lighting. Enjoy a cozy fireplace, wine cellar, ample storage, and a large yard. Steps from the bluff trail leading to Dolphin Head Beach—your waterfront dream awaits!
Essential Information
- MLS #454114
- Price$2,750,000
- Bedrooms4
- Bathrooms4.00
- Full Baths3
- Half Baths1
- Square Footage3,040
- Year Built1986
- TypeResidential
- Sub-TypeSingle Family Residence
- StyleTwo Story
- StatusActive
Amenities
- AmenitiesBeach Rights, Basketball Court, Beach Access, Marina, Boat Ramp, Clubhouse, Garden Area, Picnic Area, Playground, Pool, Guard, Trail(s)
- ParkingGarage
- # of Garages2
- GaragesTwo Car Garage
- ViewSound, Water
- Is WaterfrontYes
- Has PoolYes
- PoolCommunity
Exterior
- ExteriorCourtyard,PropaneTankOwned,PavedDriveway,Patio,RainGutters
- Exterior FeaturesCourtyard, Propane Tank - Owned, Paved Driveway, Patio, Rain Gutters
- WindowsOther, Screens
- RoofAsphalt
- ConstructionStucco
Community Information
- Address24 China Cockle Lane
- AreaHilton Head Plantation
- SubdivisionShell Streets
- CityHilton Head Island
- CountyBeaufort
- StateSC
- Zip Code29926
Interior
- InteriorCarpet, Engineered Hardwood, Tile
- Interior FeaturesAttic, Bookcases, Built-in Features, Ceiling Fan(s), Cathedral Ceiling(s), Fireplace, High Ceilings, Main Level Primary, Multiple Closets, Pull Down Attic Stairs, Smooth Ceilings, Separate Shower, Smart Thermostat, Vaulted Ceiling(s), Entrance Foyer, Loft, Pantry, Wine Cellar
- AppliancesDryer, Dishwasher, Disposal, Microwave, Refrigerator, Trash Compactor, Wine Cooler, Warming Drawer, Washer, Tankless Water Heater
- HeatingCentral, Heat Pump
- CoolingCentral Air, Electric, Heat Pump
- FireplaceYes
- # of Stories2
Listing Details
- Listing AgentMichael Moore
- Listing OfficeSchembra Real Estate Group (069)
Property Listed by: Schembra Real Estate Group (069)
 We do not attempt to independently verify the currency, completeness, accuracy or authenticity of the data contained herein. All area measurements and calculations are approximate and should be independently verified. Data may be subject to transcription and transmission errors. Accordingly, the data is provided on an “as is” “as available” basis only and may not reflect all real estate activity in the market. © 2025 REsides, Inc. All rights reserved. Certain information contained herein is derived from information, which is the licensed property of, and copyrighted by, REsides, Inc
We do not attempt to independently verify the currency, completeness, accuracy or authenticity of the data contained herein. All area measurements and calculations are approximate and should be independently verified. Data may be subject to transcription and transmission errors. Accordingly, the data is provided on an “as is” “as available” basis only and may not reflect all real estate activity in the market. © 2025 REsides, Inc. All rights reserved. Certain information contained herein is derived from information, which is the licensed property of, and copyrighted by, REsides, Inc


















































