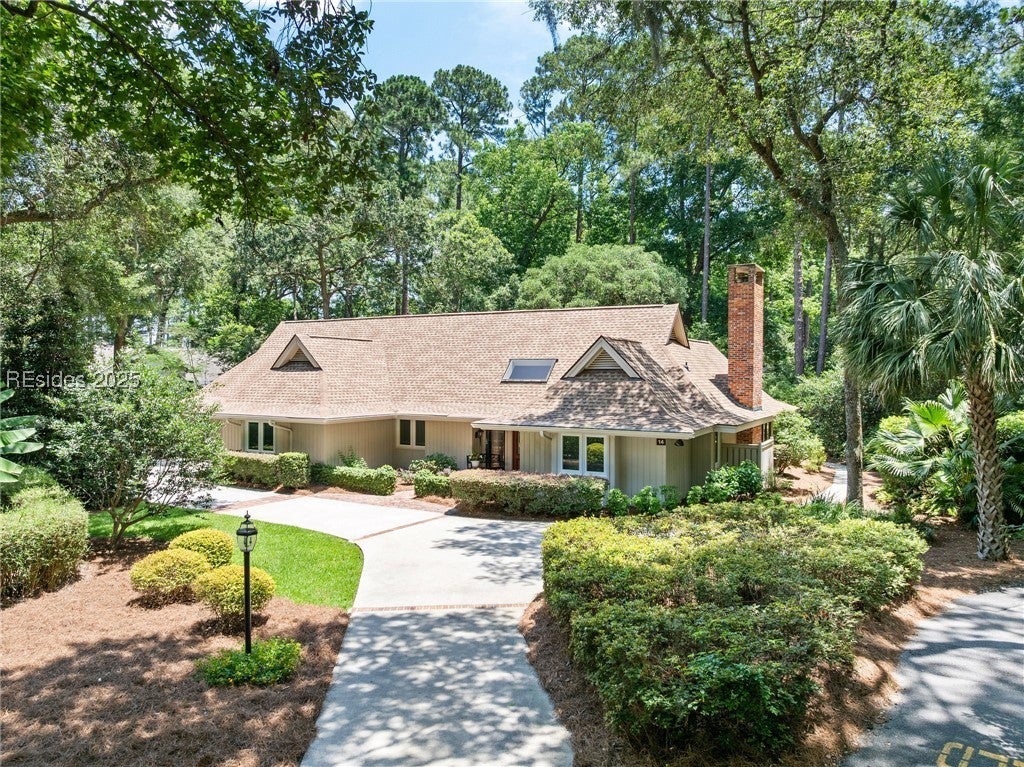Hi There! Is this Your First Time?
Did you know if you Register you have access to free search tools including the ability to save listings and property searches? Did you know that you can bypass the search altogether and have listings sent directly to your email address? Check out our how-to page for more info.
- Price$895,000
- Beds3
- Baths3
- SQ. Feet2,395
- Acres0.31
- Built1981
14 Jingle Shell Lane, Hilton Head Island
PRIME LOCATION tucked at the end of a serene cul-de-sac, three rows from Port Royal Sound. A charming HHP residence offering privacy and tranquility. With access to a scenic leisure trail from the backyard that leads to the waterfront BLUFF trail and Dolphin Head Park. It truly is an ideal setting for those who love nature and the outdoors. Offering a spacious, sunlit Carolina Room, a dedicated office w/rooftop terrace balcony, and a wonderfully redesigned kitchen (2016). The oversized garage includes a garden room, and the paver walkway completes this ultra-private home. Roof (2025) & HVAC (2024). Immaculately kept and comfortably inviting!
Essential Information
- MLS #454212
- Price$895,000
- Bedrooms3
- Bathrooms3.00
- Full Baths3
- Square Footage2,395
- Acres0.31
- Year Built1981
- TypeResidential
- Sub-TypeSingle Family Residence
- StatusActive Under Contract
Amenities
- AmenitiesBeach Rights, Beach Access, Marina, Garden Area, Picnic Area, Playground, Pickleball, Guard, Trail(s), Restaurant, Tennis Court(s)
- ParkingGarage, Oversized
- # of Garages2
- GaragesTwo Car Garage
- ViewLandscaped
- PoolCommunity
Exterior
- ExteriorBalcony,Deck,PavedDriveway,RainGutters
- Exterior FeaturesBalcony, Paved Driveway, Rain Gutters, Deck
- WindowsWindow Treatments, Insulated Windows
- RoofAsphalt
- ConstructionWood Siding
Listing Details
- Listing AgentCollins Group
- Listing OfficeCollins Group Realty
Community Information
- Address14 Jingle Shell Lane
- AreaHilton Head Plantation
- SubdivisionShell Streets
- CityHilton Head Island
- CountyBeaufort
- StateSC
- Zip Code29926
Interior
- InteriorLuxury Vinyl, Luxury Vinyl Plank, Tile
- Interior FeaturesBuilt-in Features, Ceiling Fan(s), Fireplace, Main Level Primary, Pull Down Attic Stairs, Smooth Ceilings, Window Treatments, Entrance Foyer, Eat-in Kitchen, Workshop
- AppliancesDryer, Dishwasher, Microwave, Oven, Refrigerator, Washer, Range
- HeatingHeat Pump
- CoolingHeat Pump
- FireplaceYes
Additional Information
- Days on Market7
Property Listed by: Collins Group Realty
 We do not attempt to independently verify the currency, completeness, accuracy or authenticity of the data contained herein. All area measurements and calculations are approximate and should be independently verified. Data may be subject to transcription and transmission errors. Accordingly, the data is provided on an “as is” “as available” basis only and may not reflect all real estate activity in the market. © 2025 REsides, Inc. All rights reserved. Certain information contained herein is derived from information, which is the licensed property of, and copyrighted by, REsides, Inc
We do not attempt to independently verify the currency, completeness, accuracy or authenticity of the data contained herein. All area measurements and calculations are approximate and should be independently verified. Data may be subject to transcription and transmission errors. Accordingly, the data is provided on an “as is” “as available” basis only and may not reflect all real estate activity in the market. © 2025 REsides, Inc. All rights reserved. Certain information contained herein is derived from information, which is the licensed property of, and copyrighted by, REsides, Inc



































































