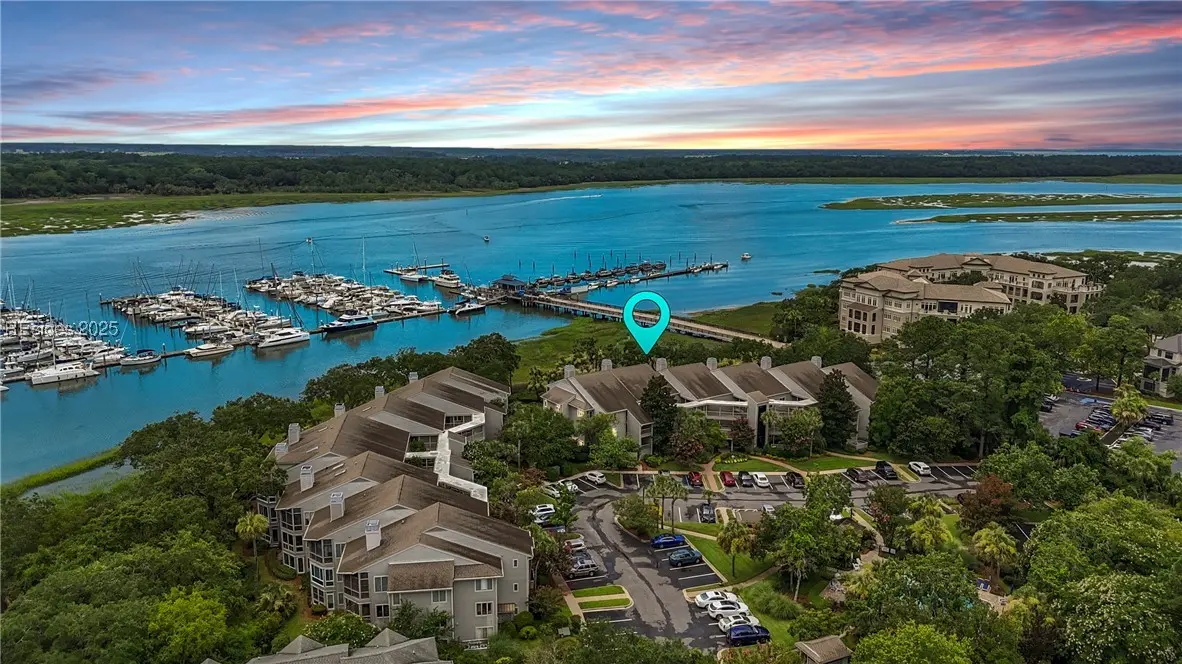Hi There! Is this Your First Time?
Did you know if you Register you have access to free search tools including the ability to save listings and property searches? Did you know that you can bypass the search altogether and have listings sent directly to your email address? Check out our how-to page for more info.
- Price$999,995
- Beds3
- Baths3
- SQ. Feet1,945
- Built1985
73 Skull Creek Drive C314, Hilton Head Island
Welcome to 73 Skull Creek Dr #C314, a stunning Mariner’s Point Villa offering breathtaking views of the Intracoastal waterways and marina. This 3BD/2.5BA villa features a bright and open living area, a modern kitchen with a pantry, and dining room. Versatile loft space can be a family room or office. Spacious primary suite provides tranquil vantage points over the water. Step outside to your private conditioned sun porch, perfect for morning coffee or evening sunsets with fantastic views. With refined finishes, abundant natural light, and easy access to community amenities, this villa is a must-see Lowcountry retreat!
Essential Information
- MLS #454466
- Price$999,995
- Bedrooms3
- Bathrooms3.00
- Full Baths2
- Half Baths1
- Square Footage1,945
- Year Built1985
- TypeResidential
- Sub-TypeCondominium
- StyleTwo Story
- StatusActive
Amenities
- AmenitiesMarina, Garden Area, Pool, RV/Boat Storage, Guard, Tennis Court(s), Trail(s)
- ParkingUnassigned
- ViewHarbor, Intercoastal
- Is WaterfrontYes
- Has PoolYes
- PoolScreen Enclosure, Community
Exterior
- ExteriorHandicapAccessible,SprinklerIrrigation,PavedDriveway,Storage
- Exterior FeaturesHandicap Accessible, Sprinkler/Irrigation, Paved Driveway, Storage
- WindowsTinted Windows, Screens, Window Treatments
- RoofAsphalt
- ConstructionComposite Siding
Community Information
- Address73 Skull Creek Drive C314
- AreaHilton Head Plantation
- SubdivisionSkull Creek
- CityHilton Head Island
- CountyBeaufort
- StateSC
- Zip Code29926
Interior
- InteriorCarpet, Luxury Vinyl, Luxury Vinyl Plank, Tile
- Interior FeaturesAttic, Ceiling Fan(s), Cathedral Ceiling(s), Elevator, Fire Extinguisher, Fireplace, Handicap Access, High Ceilings, Main Level Primary, Multiple Closets, See Remarks, Smooth Ceilings, Separate Shower, Smart Thermostat, Vaulted Ceiling(s), Wired for Sound, Window Treatments, Entrance Foyer, Loft, Pantry
- AppliancesConvection Oven, Double Oven, Dryer, Dishwasher, Ice Maker, Microwave, Oven, Range, Refrigerator, Stove, Washer, Water Purifier
- HeatingHeat Pump
- CoolingHeat Pump
- FireplaceYes
- FireplacesFireplace Screen
- # of Stories2
Listing Details
- Listing AgentThe Peirce Group
- Listing OfficePeirce Group Brokered by EXP Realty LLC (945)
Property Listed by: Peirce Group Brokered by EXP Realty LLC (945)
 We do not attempt to independently verify the currency, completeness, accuracy or authenticity of the data contained herein. All area measurements and calculations are approximate and should be independently verified. Data may be subject to transcription and transmission errors. Accordingly, the data is provided on an “as is” “as available” basis only and may not reflect all real estate activity in the market. © 2025 REsides, Inc. All rights reserved. Certain information contained herein is derived from information, which is the licensed property of, and copyrighted by, REsides, Inc
We do not attempt to independently verify the currency, completeness, accuracy or authenticity of the data contained herein. All area measurements and calculations are approximate and should be independently verified. Data may be subject to transcription and transmission errors. Accordingly, the data is provided on an “as is” “as available” basis only and may not reflect all real estate activity in the market. © 2025 REsides, Inc. All rights reserved. Certain information contained herein is derived from information, which is the licensed property of, and copyrighted by, REsides, Inc














































































