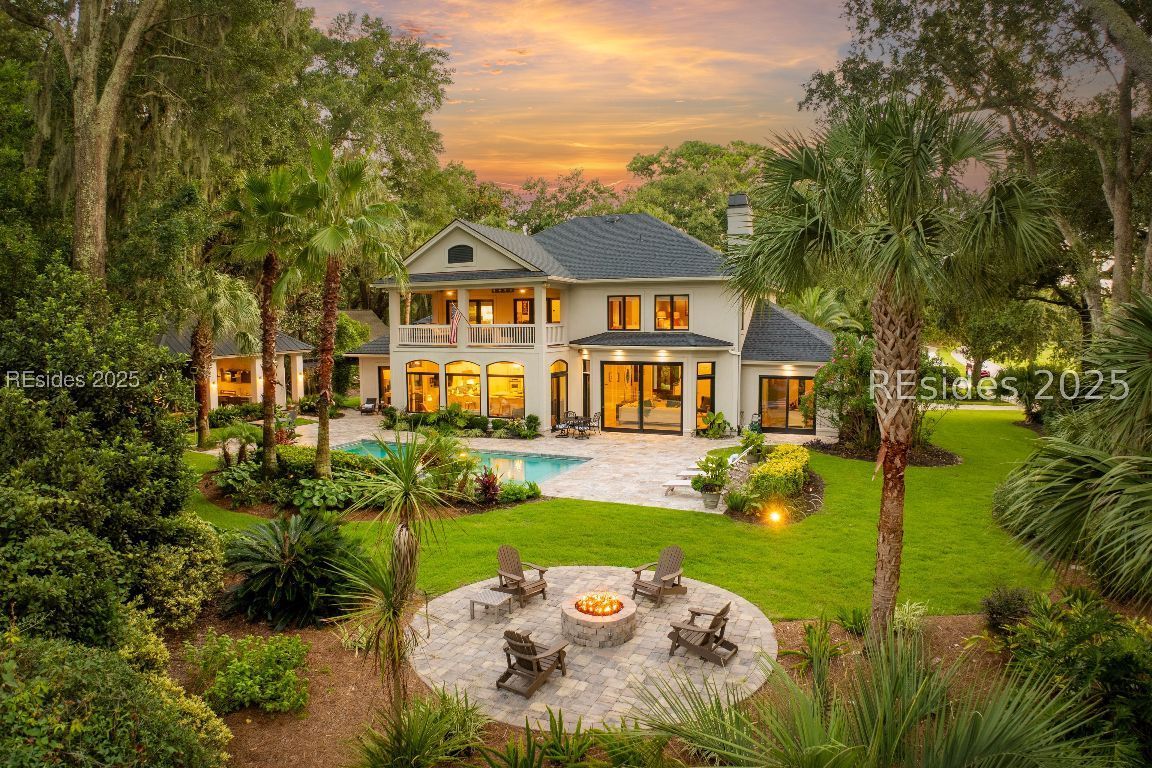Hi There! Is this Your First Time?
Did you know if you Register you have access to free search tools including the ability to save listings and property searches? Did you know that you can bypass the search altogether and have listings sent directly to your email address? Check out our how-to page for more info.
- Price$3,750,000
- Beds6
- Baths8
- SQ. Feet5,942
- Built2003
70 Fort Walker Drive, Hilton Head Island
Luxurious features & private lush, landscaped grounds await..... This distinctive home has golf views on three sides! Large, newly resurfaced & tiled pool w/waterfall spa. Spacious bluestone patio w/lush landscape. Pool Cabana w/beverage station great for entertaining w/electric fireplace & TV. Seperate pool bath & O/S shower. New Gas Firepit w/separate patio. Slab on grade construction with an extraordinary amount of sq footage on the 1st floor. Elegant entry leads to a magnificent living room w/new custom sliders & new gas fireplace. Open floor plan w/large kitchen featuring New Quartz countertops & backsplash, double wall ovens, Induction stove-top, wine fridge, lots of cabinetry & a walk in pantry! Sitting/lounge area off the kitchen overlooks the private pool & yard. Separate Dining room off the kitchen. Elegant & spacious master bedroom suite with walk-in shower, free standing tub, heated floors & a generous walk-in closet & a dedicated shoe/purse closet. 1st floor Office & additional ensuite bedroom. Travertine tile throughout first floor living areas. Stunning 6 Bedroom, 6 full bath home w/ two 1/2 baths. Separate Recreation Room w/full bath over 3 car garage (w/Epoxy Floors & 3 new garage doors). The 2nd floor features additional bedrooms and a media room. Additional balcony overlooking the grounds with a porch swing on 2nd floor. This residence combines modern luxury & coastal charm. Just a short distance (less than .5 mi) to the private beach in Port Royal. See additional list of features & updates!
Essential Information
- MLS #500125
- Price$3,750,000
- Bedrooms6
- Bathrooms8.00
- Full Baths6
- Half Baths2
- Square Footage5,942
- Acres0.00
- Year Built2003
- TypeResidential
- Sub-TypeSingle Family Residence
- StatusActive
Amenities
- AmenitiesClubhouse, Playground, Pickleball, Pool, Guard, Beach Access, Beach Rights, Picnic Area
- ViewPool
- Has PoolYes
- PoolCommunity, Private
Exterior
- ExteriorBalcony,HotTubSpa,SprinklerIrrigation,OutdoorShower,PropaneTankOwned,PavedDriveway,Porch,PropaneTankLeased,Patio,RainGutters
- Exterior FeaturesBalcony, Sprinkler/Irrigation, Paved Driveway, Porch, Propane Tank - Leased, Patio, Rain Gutters, Hot Tub/Spa, Outdoor Shower, Propane Tank - Owned
- WindowsOther, Window Treatments
- ConstructionStucco
Community Information
- Address70 Fort Walker Drive
- AreaPort Royal
- SubdivisionRobbers Row Course
- CityHilton Head Island
- CountyBeaufort
- StateSC
- Zip Code29928
Interior
- InteriorCarpet, Tile
- Interior FeaturesAttic, Ceiling Fan(s), Fireplace, Multiple Closets, Smooth Ceilings, Separate Shower, Smart Thermostat, Window Treatments, New Paint, Tray Ceiling(s)
- AppliancesDryer, Dishwasher, Disposal, Microwave, Oven, Stove, Washer, Convection Oven, Double Oven
- HeatingElectric, Heat Pump
- CoolingCentral Air, Electric, Heat Pump
- FireplaceYes
- FireplacesOutside
Listing Details
- Listing AgentTracy Dayton
- Listing OfficeEXP Realty LLC (938)
Property Listed by: EXP Realty LLC (938)
 We do not attempt to independently verify the currency, completeness, accuracy or authenticity of the data contained herein. All area measurements and calculations are approximate and should be independently verified. Data may be subject to transcription and transmission errors. Accordingly, the data is provided on an “as is” “as available” basis only and may not reflect all real estate activity in the market. © 2025 REsides, Inc. All rights reserved. Certain information contained herein is derived from information, which is the licensed property of, and copyrighted by, REsides, Inc
We do not attempt to independently verify the currency, completeness, accuracy or authenticity of the data contained herein. All area measurements and calculations are approximate and should be independently verified. Data may be subject to transcription and transmission errors. Accordingly, the data is provided on an “as is” “as available” basis only and may not reflect all real estate activity in the market. © 2025 REsides, Inc. All rights reserved. Certain information contained herein is derived from information, which is the licensed property of, and copyrighted by, REsides, Inc





































































































