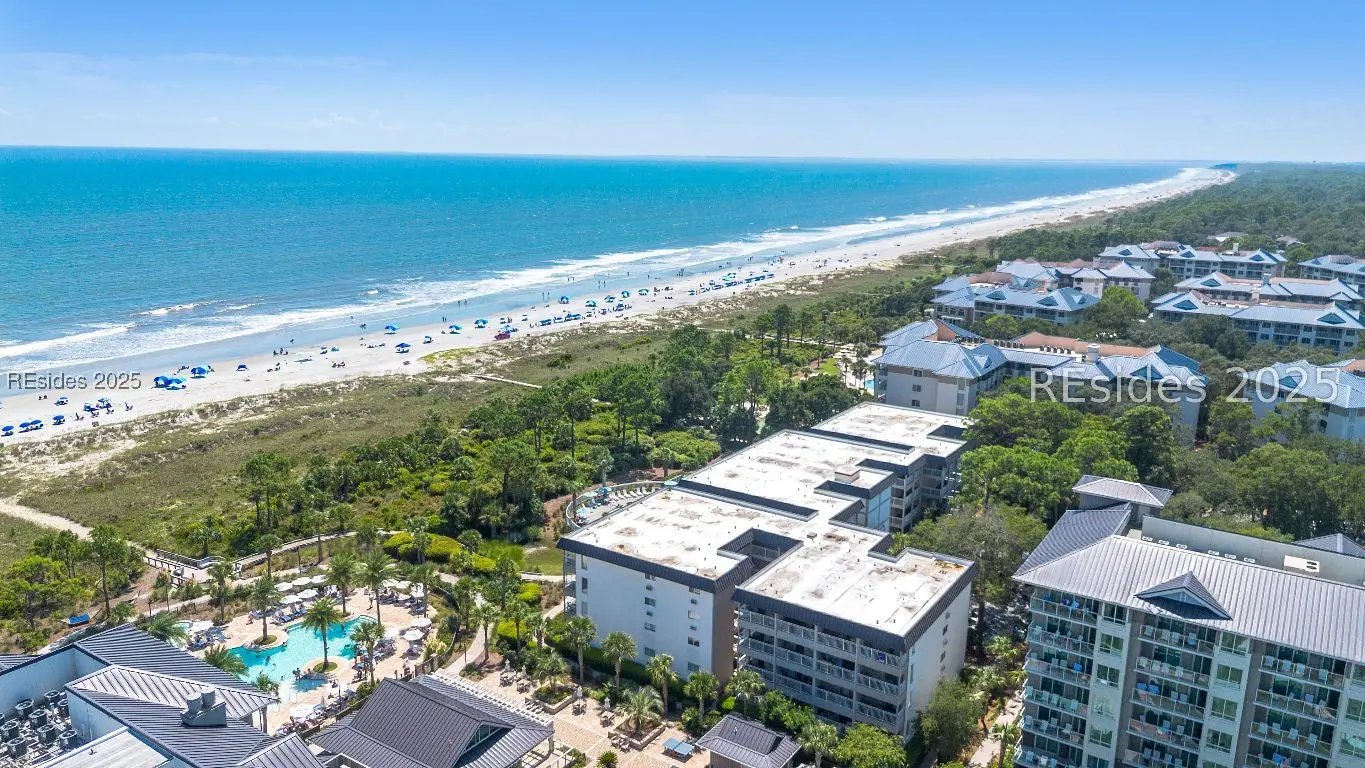Hi There! Is this Your First Time?
Did you know if you Register you have access to free search tools including the ability to save listings and property searches? Did you know that you can bypass the search altogether and have listings sent directly to your email address? Check out our how-to page for more info.
- Price$497,500
- Beds1
- Baths1
- SQ. Feet538
- Built1980
43 Forest Beach Drive 102, Hilton Head Island
Experience coastal living in this gorgeous 1-bedroom villa, perfectly positioned within the desirable Ocean Dunes oceanfront community. Enjoy serene view overlooking the community pool, complemented by delightful peek-a-boo glimpses of the ocean. This first-floor retreat feature sophisticated designer finishes including travertine floors, coastal-inspired decor & furnishings, ss appliances, granite countertops, and a beautifully tiled shower. Resort-style amenities enhance your lifestyle with a year-round heated pool, easy beach access via convenient boardwalk, picnic area, and changing cabanas. You're perfectly located just moments from the world-famous Tiki Hut and vibrant Coligny Beach Plaza, offering some of the islands best dining, shopping, and entertainment. This is an ideal second home or vacation rental, ready to generate income. The low monthly fee includes essential costs: property insurance, cable/wifi, and water. PET FRIENDLY for owners. Your effortless island escape awaits!
Essential Information
- MLS #500769
- Price$497,500
- Bedrooms1
- Bathrooms1.00
- Full Baths1
- Square Footage538
- Year Built1980
- TypeResidential
- Sub-TypeCondominium
- StatusActive
Amenities
- AmenitiesElevator(s), Pool, Tennis Court(s)
- ParkingUnassigned
- ViewOcean, Pool
- Is WaterfrontYes
- Has PoolYes
- PoolCommunity
Exterior
- ExteriorBalcony
- Exterior FeaturesBalcony
- WindowsOther
- RoofAsphalt
- ConstructionWood Siding
Community Information
- Address43 Forest Beach Drive 102
- AreaForest Beach
- SubdivisionSouth Forest Beach
- CityHilton Head Island
- CountyBeaufort
- StateSC
- Zip Code29928
Interior
- InteriorStone
- Interior FeaturesFire Extinguisher, Main Level Primary, See Remarks, Smooth Ceilings, Eat-in Kitchen
- AppliancesDishwasher, Microwave, Range, Refrigerator, Stove
- HeatingElectric
- CoolingElectric
Listing Details
- Listing AgentDavid & Lisa Fleming
- Listing OfficeLighthouse Realty (207)
Property Listed by: Lighthouse Realty (207)
 We do not attempt to independently verify the currency, completeness, accuracy or authenticity of the data contained herein. All area measurements and calculations are approximate and should be independently verified. Data may be subject to transcription and transmission errors. Accordingly, the data is provided on an “as is” “as available” basis only and may not reflect all real estate activity in the market. © 2025 REsides, Inc. All rights reserved. Certain information contained herein is derived from information, which is the licensed property of, and copyrighted by, REsides, Inc
We do not attempt to independently verify the currency, completeness, accuracy or authenticity of the data contained herein. All area measurements and calculations are approximate and should be independently verified. Data may be subject to transcription and transmission errors. Accordingly, the data is provided on an “as is” “as available” basis only and may not reflect all real estate activity in the market. © 2025 REsides, Inc. All rights reserved. Certain information contained herein is derived from information, which is the licensed property of, and copyrighted by, REsides, Inc




















































