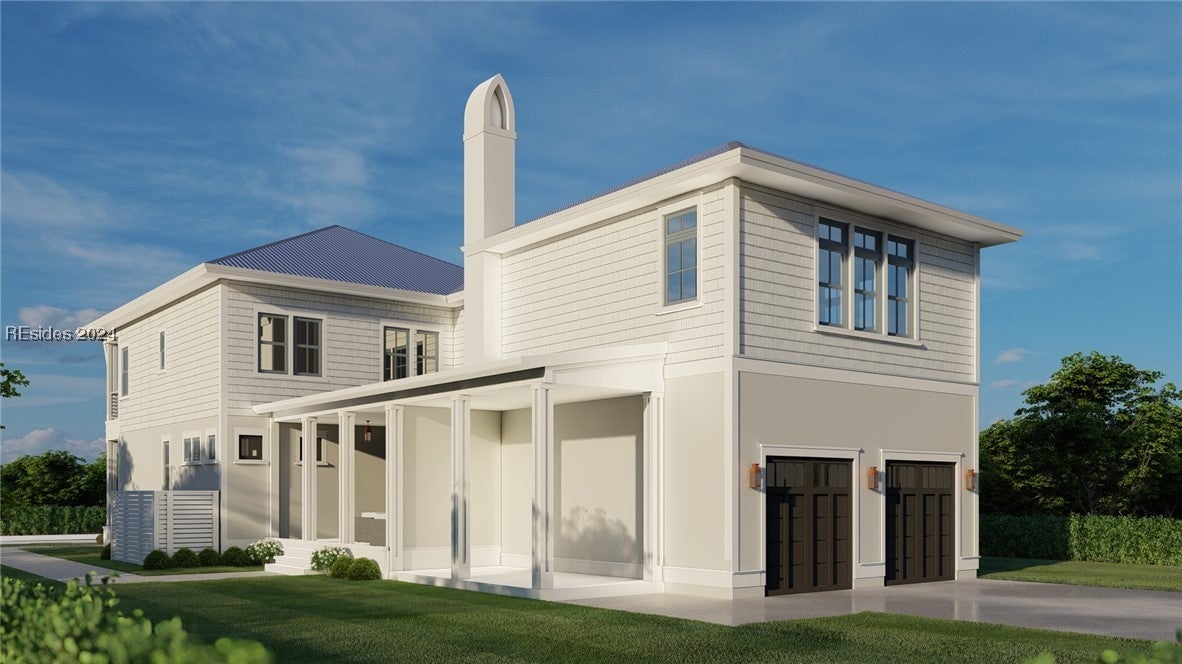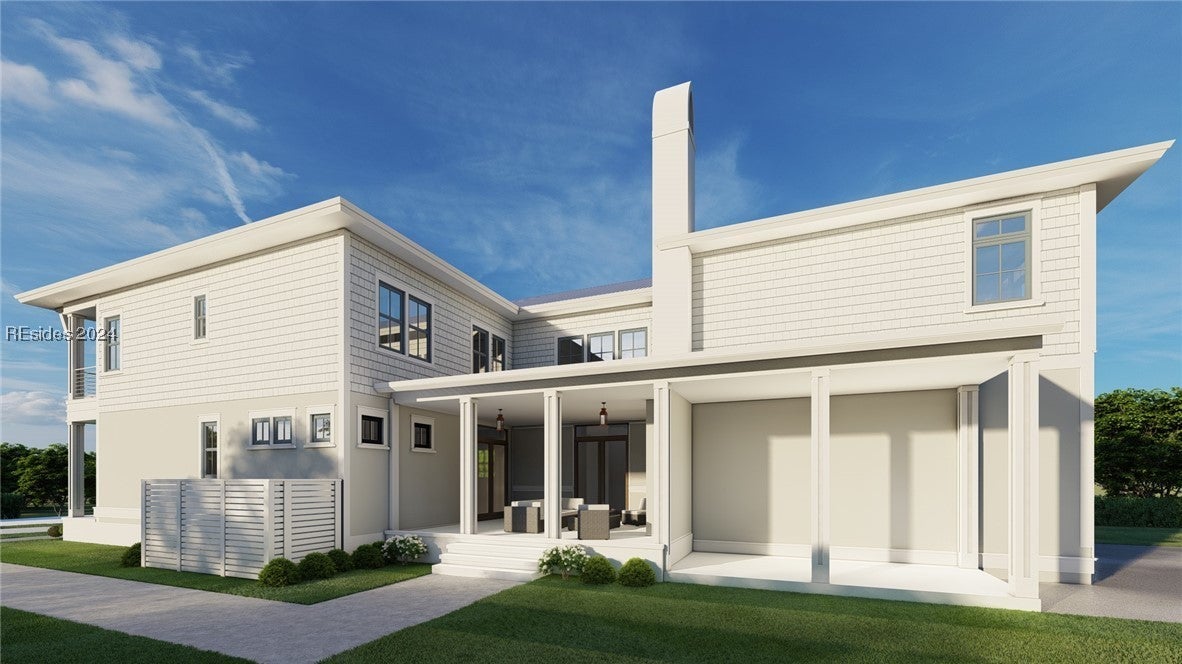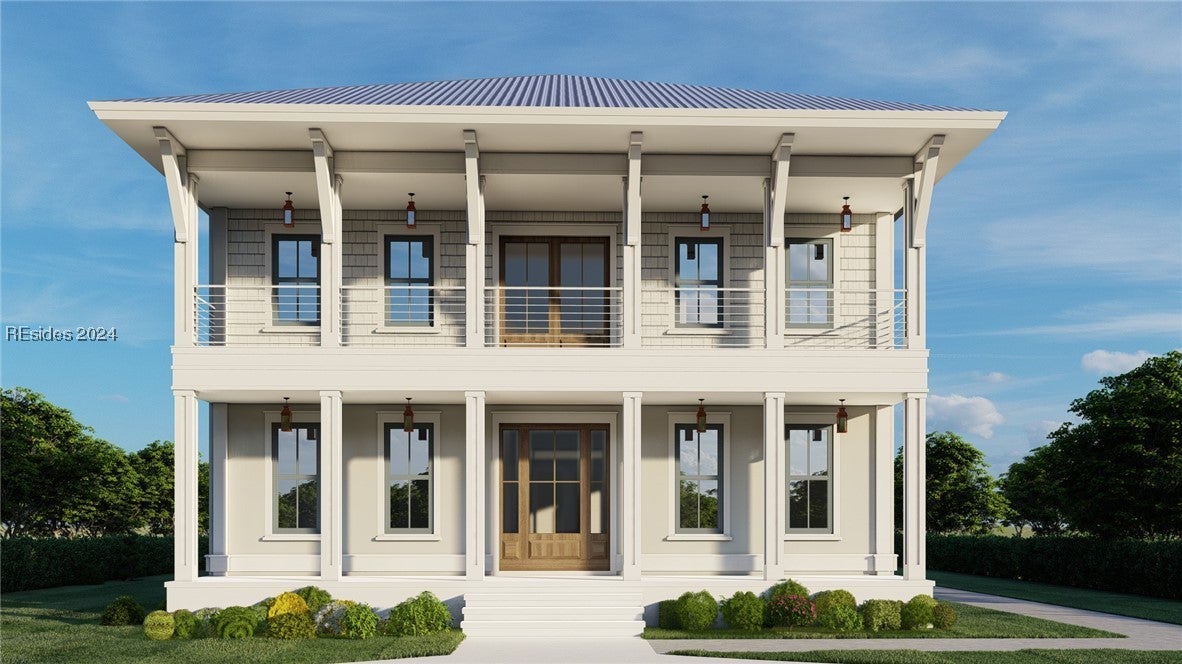Hi There! Is this Your First Time?
Did you know if you Register you have access to free search tools including the ability to save listings and property searches? Did you know that you can bypass the search altogether and have listings sent directly to your email address? Check out our how-to page for more info.
- Price$1,345,000
- Beds5
- Baths3
- SQ. Feet3,000
- Acres0.11
- Built2024
34 Tabby Shell Road, Bluffton
. Custom home opportunity in historic Bluffton that’s walking distance to everything Bluffton offers, but don’t want to wait years to find a lot, go through the design approval process, and find a builder? This lot in the Tabby Roads neighborhood has a set of engineered plans that the neighborhood architectural review board and the Town Of Bluffton historic preservation commission have preliminary approval. Builder is ready to start; enjoy all that downtown Bluffton offers today. House plans: 5 bed/3.5 baths 3000 sq ft, 4 car garage, grand 11 foot ceilings on first level, with 12 foot in the bonus, Metal Roof, James Hardie Siding.
Essential Information
- MLS #442584
- Price$1,345,000
- Bedrooms5
- Bathrooms3.00
- Full Baths3
- Half Baths1
- Square Footage3,000
- Acres0.11
- Year Built2024
- TypeResidential
- Sub-TypeSingle Family Residence
- StyleTwo Story
- StatusActive
Amenities
- AmenitiesNone
- ParkingGarage
- # of Garages2
- GaragesTwo Car Garage
- ViewTrees/Woods
- PoolNone
Exterior
- Exterior FeaturesBalcony, Porch, Rain Gutters, Outdoor Grill
- WindowsInsulated Windows
- RoofAsphalt
- ConstructionComposite Siding
Listing Details
- Listing AgentDavid Gerwels
- Listing OfficeEXP Realty LLC
Community Information
- Address34 Tabby Shell Road
- AreaBluffton/General
- SubdivisionOld Town Bluffton
- CityBluffton
- CountyBeaufort
- StateSC
- Zip Code29910
Interior
- InteriorEngineered Hardwood, Tile
- Interior FeaturesAttic, Bookcases, Built-in Features, Ceiling Fan(s), Cathedral Ceiling(s), Fireplace, Main Level Primary, Cable TV, Entrance Foyer, Eat-in Kitchen, In-Law Floorplan
- AppliancesDishwasher, Disposal, Gas Range, Microwave, Oven, Refrigerator, Washer
- HeatingCentral
- CoolingCentral Air
- FireplaceYes
- FireplacesFireplace Screen
- # of Stories2
Additional Information
- Days on Market68
Property Listed by: EXP Realty LLC
 We do not attempt to independently verify the currency, completeness, accuracy or authenticity of the data contained herein. All area measurements and calculations are approximate and should be independently verified. Data may be subject to transcription and transmission errors. Accordingly, the data is provided on an “as is” “as available” basis only and may not reflect all real estate activity in the market. © 2024 REsides, Inc. All rights reserved. Certain information contained herein is derived from information, which is the licensed property of, and copyrighted by, REsides, Inc
We do not attempt to independently verify the currency, completeness, accuracy or authenticity of the data contained herein. All area measurements and calculations are approximate and should be independently verified. Data may be subject to transcription and transmission errors. Accordingly, the data is provided on an “as is” “as available” basis only and may not reflect all real estate activity in the market. © 2024 REsides, Inc. All rights reserved. Certain information contained herein is derived from information, which is the licensed property of, and copyrighted by, REsides, Inc

























